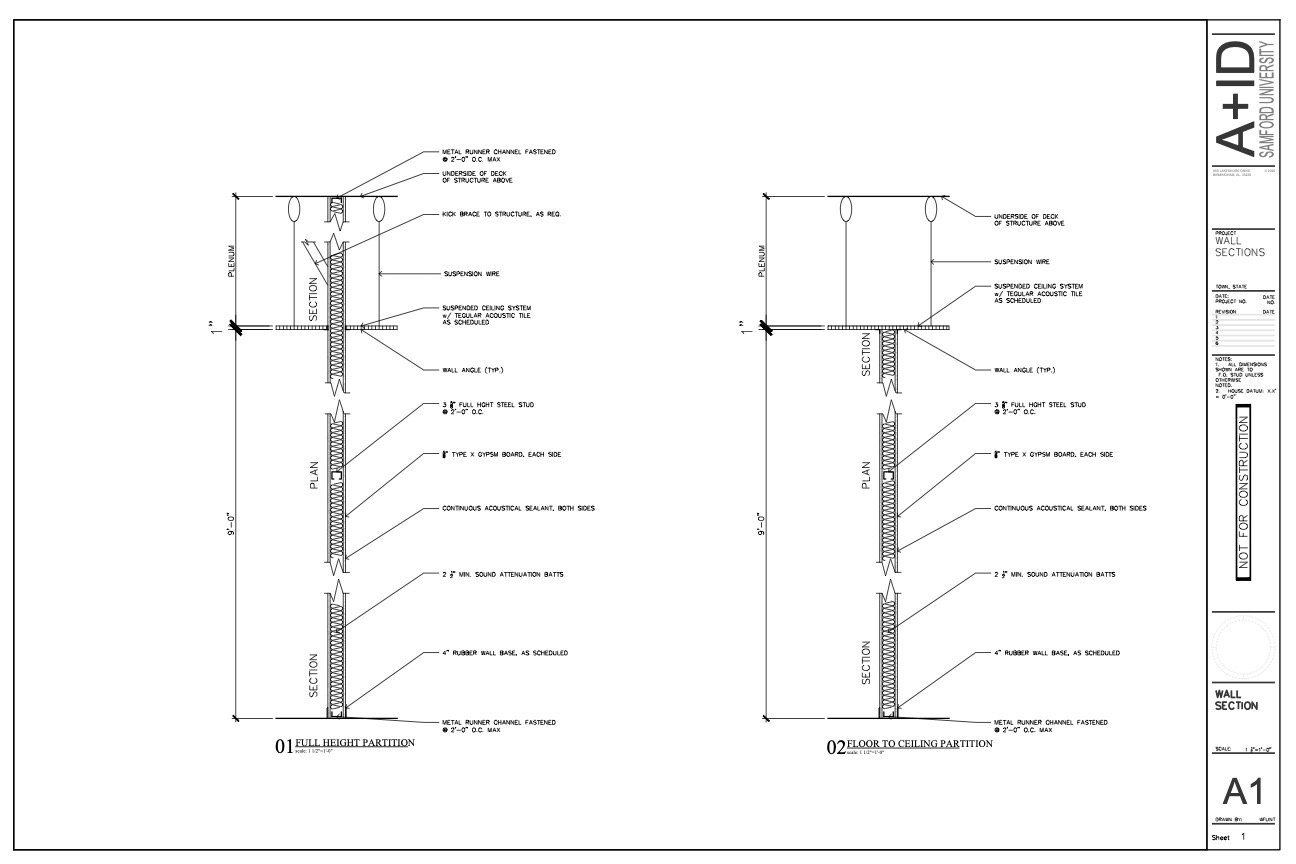Next
Next

General Wheeler Mansion Floor Plans and Oblique View

General Wheeler Mansion Elevation

Samford University's Student Center Fireplace

Oblique Assignment

Cabinetry Section

Wall Partitions